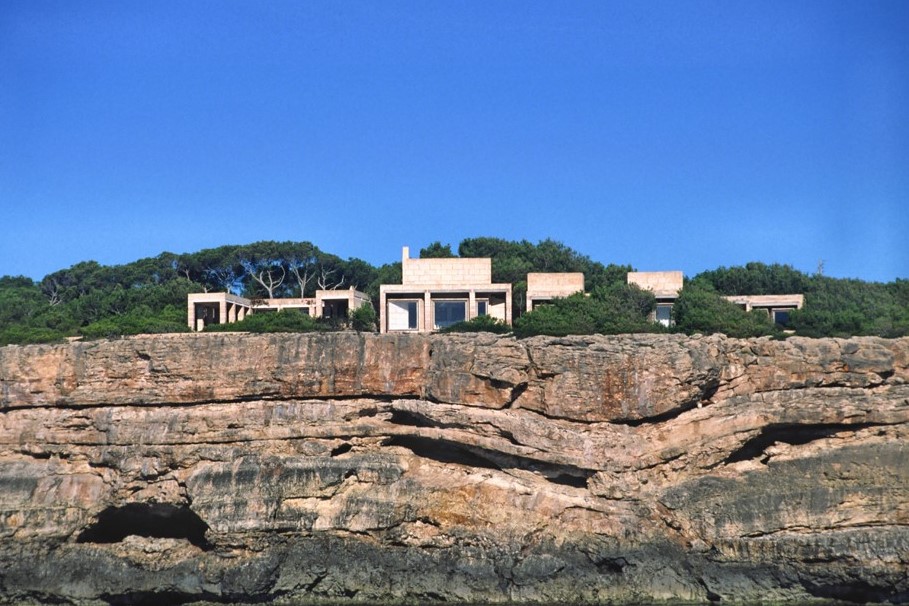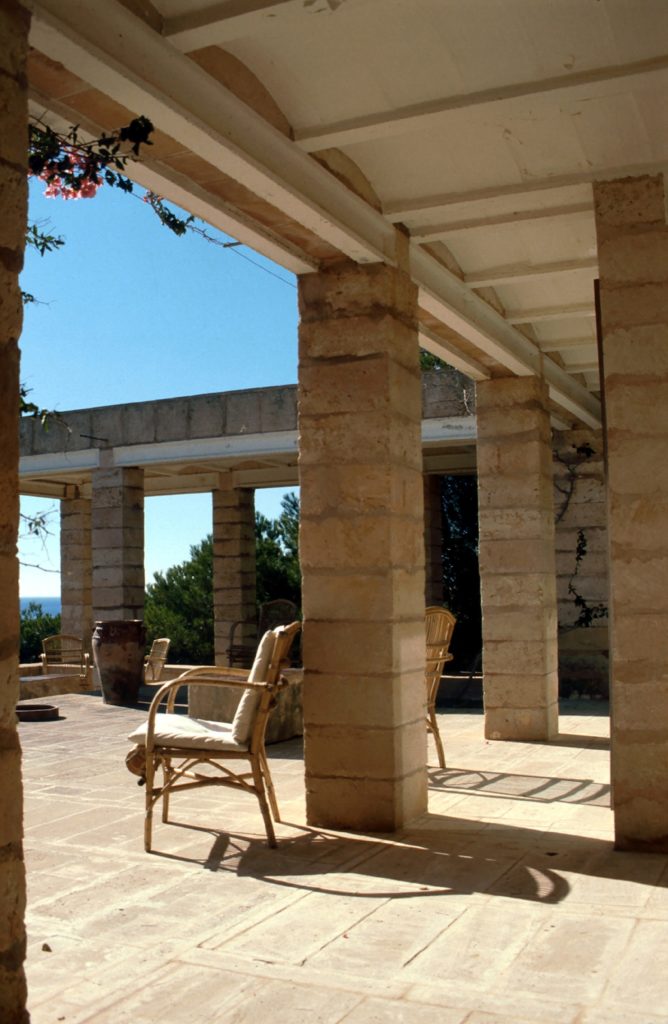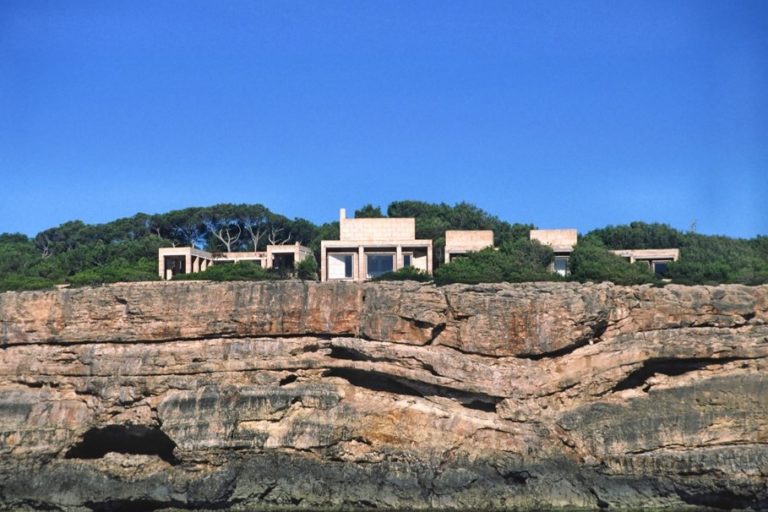Decades in the Footsteps of Jørn Utzon
Flemming Bo Andersen has, for more than 30 years, worked as a photographer and speaker. He has studied famous architects all over the world, Jørn Utzon being one of his most passionate studies.
Following in Utzon’s footsteps, Flemming Bo has travelled around the world to examine the work of the master. He has had the pleasure of several meetings and interviews with Utzon as well as visiting him at his own houses in Can Lis and Can Felix in Mallorca and his house in Hellebæk, Denmark.
At the moment, Flemming Bo is working on a new book on Jørn Utzon. Using quotes from the architect himself and his family as well as original drawings, he seeks to bring the purest presentation of the greatest Danish architects ever.
The following is excerpts from the draft to the forthcoming book. The first part is about Jørn Utzon’s life and the second on Utzon’s own house, Can Lis.
About Utzon
“I was the second dumbest kid in my class home in Aalborg – only outscored by pure madness.”
These were the words of a man who years later, in 2003, received The Pritzker Architecture Prize, the highest honor an architect can achieve.
The architectural principles in Utzon’s works:
1. The nature as the primary source of inspiration
2. The platform
3. The additive principle
4. The poetry or tradition of the location.
Can Lis 1971- 74. Porto Petro, Mallorca, Spain.

If no one else is mentioned, it is Jørn Utzon’s own statement.
Can Lis, the first house Jørn Utzon built for himself on Mallorca. It lies on the southeastern side of the island on a cliff high above the Mediterranean.
“I go for a walk on the site, and the site tells me what to do. It is close to being a hunter, knowing what the birds do when it rains, for example, because they have a sense for the best place.”
“When I began on a project, I said to myself, “Now, you must take in the place.” I always must start all over – on the terms of the place. I can’t use other people’s theories or experiences. It can be very exhausting. But when I stand on the site, I need to know its special moods. I must continually work, seeing the special place where the sun comes in and how nice it would be to sit there. Going on and on, I collect impressions and draw my own experiences from this place.”
Utzon arrived at the site one early morning, made his observations in the landscape, and returned the next day with a couple of boxes containing sugar lumps. On a table in a bar in the nearby small harbor, he built a small model of the house, which was since built using the fine sandstone ashlar.
The house consists of four detached buildings lying remarkably close together and slightly shifted in relation to each other. Each building has its own function. In the very top of the central living room, two stories high, Utzon has included a narrow opening, indicating the passage of the year by allowing the sunlight in for just a moment — because, as Utzon says, ”Happiness is counted in seconds.” He also stated, “This streak of light comes in and slowly disappears again; it takes 20 minutes. We have a rule; If someone talks a lot, we put him in there a 4 o’clock and say, ‘That’s the time you get.’ That’s a kind of yardstick.”
“The stone walls are very irregular, so when we put in a wooden window frame, they were placed in the outside. I got the idea for it when I climbed down to a cave. Down there you were in a different universe and completely at peace. That I could never do without using a model to push things around until I get it right. It’s a quite easy way to get proportions. Whereas it‘s quite difficult if you must see it on a drawing. With small models, you can arrange things. It was quite easy to make a model of the living room. It was easy to make blocks and place them. Then we built these pillars. We moved them about, so we got the sense of looking out that way or that way. And how it reacted to the terrain. Heights and all that. Nothing is redundant, nothing is missing, that’s the principle.”

Local Mallorcan architect, Manuel Cabellos, commented on the house Can Lis, saying that “in it, Utzon has displayed that he understands the spirit of the Mediterranean, the light, the landscape and the local materials – even better than the other Majorca architects.” To achieve such result, Utzon used his incredible sense of place and proportions in order to build a house which blends in with its surroundings.
Jan Utzon, “In Mallorca, they had a stonemasonry tradition. You could use these blocks, but they would have specific dimensions. ‘Fine, then we will use them,’ said my father. So, we would have half a block or a whole block, and the height of the house would be these many blocks. But we would never use five and three-quarters of a block.”
Lin Utzon, “I know it is stark, but that’s the beauty of it. Entering Can Lis, you feel like you put everything behind you, and you are sitting naked at the edge of the universe.”
Jan Utzon, “Some other time, when a mason had to follow a drawing for a project, an arrow pointing towards North was marked on the paper. So, the mason builds the arrow into the wall as well.”
Jan Utzon, “Another time, some workers had turned the drawing the wrong way, so the exterior was turned 90 degrees.”
“I feel it is important that the architectural concept of a house does not limit its functions and thereby restrain the life within.”
Flemming Bo Andersen, “Jørn Utzon once showed me a low wall between Can Us and the cliff. The wall was perhaps 40 centimetres high. Your father said to me, ‘Have a seat and look at the wall. There, it drops at the end; it is crooked’. I told the mason, but he did not agree. ‘You can see that it is crooked, it is obvious.’ The mason still said no. I said to him, ‘Compare the wall to the horizon, the wall is crooked.’ Then the mason said, ‘It is the horizon that is crooked. lt arches because the world is round.’ Then your father said, ‘Okay, I got a crooked wall, but I also have a great story.’ So, it does not matter; we keep it the way it is.”
“Here, there are big windows. Here, the horizon is what counts. We have trimmed the window frames away. We sit here in peace, with the horizon, sea and clouds and stones, and that’s it.”
“In the bedrooms, built-in beds face the deep window recesses so that you can lie in the bed and look straight out the view.”
“The nature of architecture can be compared to a seed, the naturalness of growth principles in nature should be a principal idea in architectural work.”
“If you view architecture in yet another way, evaluating a building purely from the sensation of joy it gives, you experience it alone through your senses and thus become a user in terms of the architect‘s original notion. You are then experiencing the building as the architect intended.”
”Nothing is redundant, nothing is missing. That’s the principle.”
Guide to Utzon
The app “Guide to Utzon” and the website www.utzonphotos.com are two of Flemming Bo’s significant accomplishments in his Utzon study. Both help everybody explore the works of Utzon.
Recommended by Jan Utzon, “The ‘Guide to Utzon’ gives you access to more than 3.000 beautiful photos and 280 drawings of all Utzon’s works and projects from around the world.
View a complete list of all Utzon’s 56 works, as well as 65 of his most important works that were not completed, including several unseen works. The ‘Guide to Utzon’ also contains 51 sources of inspiration regarding places and persons.
You will be able to explore my father’s life, his sources of inspiration, his projects, his travels and read his own words about his philosophy on life and architecture.”

Jørn Utzon in 1993, at the age of 75
Talks about Utzon
Flemming Bo Andersen has been giving talks on Utzon’s unique ideas and architecture as well as what influenced him. In his inspiring talk, Flemming Bo shares stories from Utzon’s childhood, studies and travels abroad as well as when Utzon meet some of the great artists of architects of his team and entered the architectural world stage. Get a better understanding of his iconic work, learn about his principles of philosophy and hear anecdotes from family and friends.
Flemming Bo has given his talk across Denmark at places like the Utzon Center in Aalborg, Henning Larsen Architects, Novo Nordisk and the Art Academies in both Aarhus and Copenhagen.
This post is written by Flemming Bo Andersen
Photographs: Flemming Bo Andersen, © all rights reserved
More: www.utzonphotos.com

